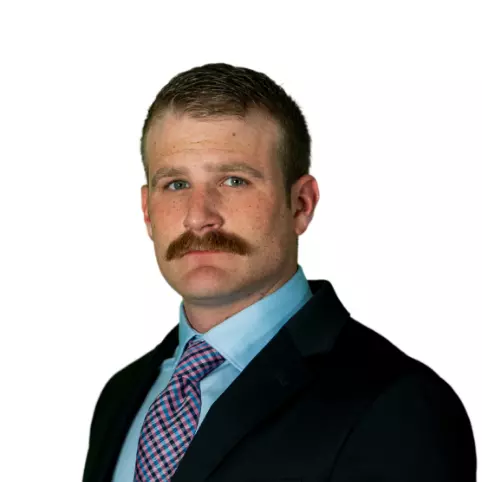Bought with Laura Flanagan Chandler • RE/MAX Innovative Properties
For more information regarding the value of a property, please contact us for a free consultation.
22 PASTURE LN Bedford, NH 03110
Want to know what your home might be worth? Contact us for a FREE valuation!

Our team is ready to help you sell your home for the highest possible price ASAP
Key Details
Sold Price $1,066,000
Property Type Single Family Home
Sub Type Single Family
Listing Status Sold
Purchase Type For Sale
Square Footage 3,839 sqft
Price per Sqft $277
Subdivision Butterfields At Bedford
MLS Listing ID 4909031
Sold Date 07/06/22
Style Colonial,Contemporary,Craftsman
Bedrooms 4
Full Baths 2
Half Baths 1
Construction Status Existing
Year Built 1988
Annual Tax Amount $11,122
Tax Year 2021
Lot Size 2.560 Acres
Acres 2.56
Property Sub-Type Single Family
Property Description
One-of-a-kind Cosmopolitan Masterpiece offering privacy, year round abundant light and natural beauty from every scenic window, plus exquisite design and appointments that embrace all of todays conveniences and advanced technologies. Generous in scale yet intimate in comfort, this updated contemporary Colonial is statuesquely sited on 2.56 acres of lush lawns and professionally designed landscaping. The entertainment sized kitchen has two 6 foot islands with seating, Sub-Zero refrigerator, Thermador & Wolf appliances, abundant maple cabinetry, granite surfaces, a wet-bar with wine fridge, and a large walk-in pantry... Enjoy the serenity and privacy of the adjoining new Bluestone patio/BBQ areas... add a POOL! The adjoining family room and 4 season sunroom offer more relaxation spaces... or adjourn to the large living room with gas fireplace and walls of windows. All wood flooring that continues to the 2nd floor... The large primary suite has balcony access, a custom walk-in closet and dual vanity spa bathroom. There are 3 other bedrooms, plus a private bonus room/home office/playroom with built-ins. BETTER THAN NEW and energy smart updates: See improvements list incl. new roof, new Marvin windows, new Heating/Cooling Systems, On-Demand Hot Water, Hunter Douglas energy saving blinds, ELECTRIC CAR Charger, new garage doors and MORE! GREAT LOCATION: Mins. to airport/highways; Award-winning Bedford Schools. Showings begin at Open House Sat 5.14 12-2pm.
Location
State NH
County Nh-hillsborough
Area Nh-Hillsborough
Zoning RA
Rooms
Basement Entrance Interior
Basement Bulkhead, Concrete, Concrete Floor, Insulated, Stairs - Exterior, Stairs - Interior, Storage Space, Unfinished, Interior Access
Interior
Interior Features Central Vacuum, Attic, Bar, Blinds, Cathedral Ceiling, Ceiling Fan, Dining Area, Fireplace - Gas, Fireplaces - 1, Kitchen Island, Primary BR w/ BA, Natural Light, Security, Skylight, Soaking Tub, Surround Sound Wiring, Vaulted Ceiling, Walk-in Closet, Walk-in Pantry, Wet Bar, Programmable Thermostat, Laundry - 2nd Floor
Heating Gas - LP/Bottle
Cooling Central AC
Flooring Hardwood, Tile
Equipment Humidifier, Irrigation System, Security System, Smoke Detectr-Hard Wired
Exterior
Exterior Feature Clapboard, Wood Siding
Parking Features Attached
Garage Spaces 2.0
Garage Description Driveway, Garage, On-Site, Paved, RV Accessible
Utilities Available High Speed Intrnt -Avail
Roof Type Other,Shingle - Architectural
Building
Lot Description Landscaped, Level, Secluded, Subdivision, Trail/Near Trail, Wooded
Story 2
Foundation Concrete
Sewer On-Site Septic Exists
Water Drilled Well
Construction Status Existing
Schools
Elementary Schools Riddle Brook Elem
Middle Schools Ross A Lurgio Middle School
High Schools Bedford High School
School District Bedford Sch District Sau #25
Read Less





